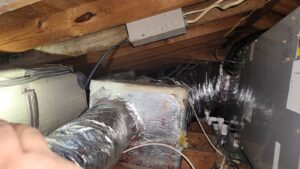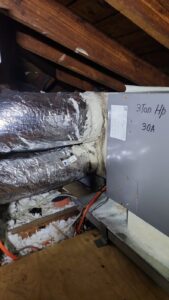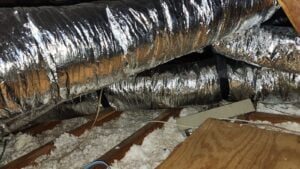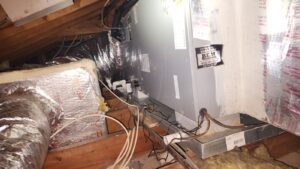5 Secrets to Superior Ductwork Design in Homes
Understanding the intricacies of your home’s heating, ventilation, and air conditioning (HVAC) system can be daunting as a homeowner. One crucial component that often gets overlooked is the ductwork. Proper ductwork design and optimization are essential for maintaining indoor comfort, ensuring energy efficiency, and prolonging the life of your HVAC system. In this comprehensive guide, we’ll delve into the world of ductwork design and optimization, providing you with the knowledge you need to make informed decisions about your home’s HVAC system.
Understanding the Basics of Ductwork
Before diving into design and optimization, it’s important to understand what ductwork is and its role in your home. Ductwork refers to the ducts that distribute air from your HVAC system throughout your home. This network of pipes is responsible for delivering warm or cool air and returning it to the system for reconditioning.
Types of Ductwork
Ductwork is an essential component of any HVAC (Heating, Ventilation, and Air Conditioning) system, playing a crucial role in distributing air throughout a building. There are several types of ductwork, each with its own set of characteristics, advantages, and disadvantages. Understanding these different types can help homeowners and HVAC professionals choose the most appropriate option for a specific application. Here are the common types of ductwork used in residential and light commercial settings:
1. Sheet Metal Ducts
Sheet metal ducts are the most common type of ductwork used in HVAC systems. They are typically made from galvanized steel or aluminum. The main advantages of sheet metal ducts are their durability and non-porous surface, which makes them less likely to harbor mold or bacteria.
- Galvanized Steel: This is the most common material used for fabricating sheet metal ducts. It’s coated with zinc to prevent rust and corrosion.
- Aluminum: Aluminum ducts are lighter than steel and are also resistant to corrosion. They can be easier to install due to their lightweight nature.
2. Flexible Ducts
Flexible ducts are typically made of a wire coil covered with a bendable, durable plastic, and surrounded by insulation. This type of ductwork is easy to install and can be useful in tight spaces where rigid ducts cannot fit. However, they should be installed with care to avoid kinks and bends, which can restrict airflow and reduce system efficiency.
3. Fiberglass Lined Ducts
Fiberglass-lined ducts are sheet metal ducts that have an internal or external fiberglass lining. This type of ductwork is primarily used in commercial applications to reduce noise as the fiberglass material dampens the sound of the air moving through the ducts. However, it’s less commonly used in residential settings due to concerns about fiberglass particles entering the air stream.
4. Fiberboard Ducts
Fiberboard ducts are constructed from fiberglass strands that are bonded with resin and covered with a foil laminate for moisture protection. These ducts offer good insulation properties and are generally more affordable than sheet metal ducts. However, their interior surface is more likely to restrict airflow and can be more prone to mold and mildew growth if not properly maintained.
5. Ductwork Insulation
While not a type of ductwork per se, insulation is a crucial aspect of duct design. Insulated ducts help maintain air temperature as it travel through unconditioned spaces, such as attics or crawl spaces, improving energy efficiency. Insulation can be external or internal, depending on the duct type and application.
6. Fabric Ducts
Also known as duct socks, fabric ducts are made from a special polyester material and are used in certain commercial and industrial applications. They distribute air evenly along the length of the duct and are often used in spaces where appearance is important. Fabric ducts are not typically used in residential settings.

The Importance of Proper Ductwork Design
The importance of proper ductwork design in residential and light commercial HVAC systems cannot be overstated. Ductwork is responsible for distributing conditioned air throughout a building, and its design directly impacts the efficiency, effectiveness, and overall comfort provided by the HVAC system. Here are several key reasons why proper ductwork design is crucial:
1. Energy Efficiency
Improperly designed or installed ductwork can lead to significant energy losses. Leaks, poor insulation, and inefficient layouts can cause the HVAC system to work harder than necessary, increasing energy consumption. Properly designed ductwork minimizes these losses, ensuring that the system operates as efficiently as possible, which can lead to lower utility bills and reduced environmental impact.
2. Comfort
The primary goal of any HVAC system is to maintain a comfortable indoor environment. Proper ductwork design ensures even distribution of air, eliminating hot or cold spots within a building. This uniform distribution is essential for maintaining consistent temperatures and humidity levels in all areas, enhancing the overall comfort for occupants.
3. Indoor Air Quality
Ductwork design also impacts indoor air quality. Poorly designed or maintained ducts can harbor dust, allergens, and other contaminants, which are then distributed throughout the building. Proper design, including adequate sealing and insulation, reduces the accumulation of these pollutants and helps maintain healthier indoor air.
4. System Longevity and Reliability
An HVAC system that operates under less strain due to efficient ductwork design is likely to have a longer service life and fewer breakdowns. Efficient ductwork reduces the workload on the HVAC equipment, as air is distributed effectively without unnecessary loss. This can lead to fewer repairs, lower maintenance costs, and a longer lifespan for the HVAC system.
5. Noise Reduction
Proper ductwork design can significantly reduce noise levels associated with air movement and system operation. Correct sizing and layout of ducts, along with the use of insulated or lined ductwork, can minimize the sound of rushing air and mechanical noises, contributing to a quieter and more pleasant indoor environment.
6. Moisture and Mold Control
Inefficient ductwork can lead to moisture problems, either through leaks or condensation. Excess moisture can result in mold growth and damage to building materials. Proper ductwork design, including correct sizing and insulation, helps control moisture levels, reducing the risk of mold growth and associated health issues.
7. Cost-Effectiveness
Investing in proper ductwork design can be cost-effective in the long run. Although the initial cost may be higher compared to a less efficient design, the savings in energy bills, reduced repair costs, and longer equipment lifespan can offset the initial investment over time.

Key Design Considerations
When designing ductwork for residential or light commercial HVAC systems, several key considerations must be taken into account to ensure an efficient, effective, and comfortable environment. These considerations impact the overall performance of the HVAC system, its energy efficiency, and the comfort of the occupants. Here are the key design considerations for ductwork:
1. Duct Sizing and Layout
Proper sizing of ducts is crucial for efficient airflow. Ducts that are too small will restrict airflow, causing the system to work harder, leading to increased energy usage and reduced system life. Conversely, ducts that are too large can reduce air velocity, impairing the distribution of conditioned air. The layout should be as direct as possible, with minimal bends and turns, to reduce resistance and air friction losses.
2. Airflow and Velocity
Maintaining the correct airflow and velocity is essential for efficient operation. Airflow (measured in cubic feet per minute, or CFM) needs to be sufficient to meet the heating and cooling demands of each room. The velocity of the air should be high enough to ensure efficient distribution but not so high that it creates noise or drafts.
3. Ductwork Insulation
Insulating ducts, especially those running through unconditioned spaces like attics, basements, or crawl spaces, is vital to prevent heat loss or gain. Proper insulation ensures that the air within the ducts maintains its temperature as it travels through different areas of the building, improving overall energy efficiency.
4. Sealing and Leakage
Duct leakage can significantly impact the efficiency of an HVAC system. Proper sealing of all joints, seams, and connections in the ductwork is essential to prevent air leaks. Using mastic sealant or metal tape (not duct tape) is recommended for effective sealing.
5. Return Air System
A well-designed return air system is crucial for balanced air pressure and efficient system operation. The return air ducts should be properly sized and positioned to facilitate the return of an adequate amount of air back to the HVAC system for reconditioning.
6. Noise Reduction
Ductwork design should consider noise levels to ensure a comfortable environment. This includes avoiding high air velocities that can create noise, using lined ducts or duct silencers in noisy areas, and ensuring that ducts are not in direct contact with the building structure to avoid vibration and noise transmission.
7. Material Selection
Choosing the right materials for ductwork is important for durability, efficiency, and air quality. Common materials include galvanized steel, aluminum, and flexible ducting. The choice depends on the specific requirements of the system, including the layout, space constraints, and budget.
8. Zoning and Control
For enhanced comfort and efficiency, ductwork can be designed to accommodate zoning systems. Zoning allows different areas of a building to be heated or cooled independently, using dampers in the ductwork controlled by multiple thermostats.
9. Accessibility for Maintenance
Ductwork should be designed with maintenance in mind. This includes ensuring that there is sufficient space around the ducts for cleaning, inspection, and repair, which is crucial for long-term system health and air quality.
Optimizing Your Existing Ductwork
Optimizing your existing ductwork is a cost-effective way to improve the efficiency and performance of your HVAC system without the need for a complete overhaul. Properly optimized ductwork can enhance indoor comfort, reduce energy consumption, and improve air quality. Here are several strategies for optimizing existing ductwork in residential and light commercial buildings:
1. Inspect and Seal Duct Leaks
One of the first steps in optimizing ductwork is to inspect it for leaks. Leaks can occur at joints, seams, and connections and can lead to significant energy loss. Use mastic sealant or metal tape (not duct tape) to seal any leaks. In some cases, professional duct sealing methods like aerosol-based sealing can be more effective.
2. Balance the System
Balancing the ductwork system ensures that each room receives the appropriate amount of airflow. This can be achieved by adjusting dampers in the ductwork to regulate air distribution. In some cases, professional HVAC technicians may use instruments to measure airflow and make precise adjustments for optimal balance.
3. Improve Ductwork Insulation
Adding or improving insulation on ducts, especially those running through unconditioned spaces like attics or basements, can significantly reduce heat loss or gain. This helps maintain the desired temperature of the air as it travels through the ducts, improving overall system efficiency.
4. Clean Ducts and Vents
Over time, ducts can accumulate dust, debris, and other contaminants. Cleaning the ductwork and ensuring that all vents and registers are clear of obstructions can improve air quality and airflow efficiency. Consider hiring a professional duct cleaning service if the ducts are heavily soiled.
5. Install Duct Dampers
If your ductwork doesn’t already have them, consider installing manual or motorized dampers. These dampers can be used to fine-tune airflow in different parts of the building, helping to balance the system and improve comfort in each area.
6. Upgrade to a Zoning System
For enhanced comfort and efficiency, consider upgrading to a zoning system. This involves installing multiple thermostats and motorized dampers to control the temperature in different zones independently. Zoning can be particularly beneficial in buildings with varying occupancy or different heating and cooling needs in different areas.
7. Ensure Proper Return Air Flow
Proper return airflow is essential for maintaining balanced air pressure and efficient system operation. Make sure that return air grilles are not blocked and that the return air ducts are properly sized and unobstructed.
8. Consider Ductwork Retrofit Options
In some cases, retrofitting the existing ductwork can improve its performance. This may include adding additional runs to underserved areas, modifying duct layouts, or installing new components like VAV (Variable Air Volume) boxes.
9. Regular Maintenance
Regular maintenance, including changing air filters and inspecting the HVAC system, can help keep the ductwork and the entire system running efficiently. Dirty filters can restrict airflow and strain the system, so they should be replaced regularly.

Advanced Ductwork Design Techniques
Advanced ductwork design techniques are essential for creating efficient and effective HVAC systems. The importance of ductwork design in achieving optimal performance cannot be overstated. When considering ductwork design, several advanced techniques can be employed to enhance system efficiency, comfort, and overall functionality.
One of the key aspects of advanced ductwork design is the use of Manual D duct design. This approach to ductwork design ensures that each component of the duct system is properly sized and configured for maximum efficiency. Manual D duct design takes into account the specific heating and cooling loads of each room, ensuring that the ductwork design is tailored to the unique needs of the building.
Another advanced ductwork design technique involves Computational Fluid Dynamics (CFD) analysis. This sophisticated tool allows for a detailed examination of airflow within the ductwork design. By utilizing CFD analysis in ductwork design, HVAC engineers can optimize the layout and size of ducts, reducing turbulence and ensuring efficient air distribution.
Incorporating zoning systems is also a critical component of advanced ductwork design. Zoning systems in ductwork design allow for different areas of a building to be heated or cooled independently. This advanced ductwork design feature improves comfort and efficiency by providing customized temperature control in different zones.
Variable Air Volume (VAV) systems represent another aspect of advanced ductwork design. VAV systems in ductwork design adjust the volume of air delivered to different areas, enhancing energy efficiency and occupant comfort. This ductwork design technique is particularly effective in buildings with varying occupancy levels or diverse usage patterns.
Advanced ductwork design also includes innovative insulation techniques. Proper insulation in ductwork design is crucial for minimizing heat loss or gain through the ducts. Advanced ductwork design focuses on using high-quality insulation materials and methods to ensure optimal thermal performance.
Aerodynamic fittings are another important feature in advanced ductwork design. Utilizing fittings with smooth, curved shapes in ductwork design reduces air resistance and improves airflow efficiency. This ductwork design technique is essential for minimizing energy consumption and enhancing system performance.
Demand-controlled ventilation (DCV) is an advanced ductwork design strategy that adjusts ventilation rates based on occupancy or air quality indicators. Implementing DCV in ductwork design ensures that the right amount of fresh air is provided, improving indoor air quality while conserving energy.
Advanced sealing technologies are also integral to modern ductwork design. These technologies, such as aerosol-based sealing, provide more effective methods for ensuring airtight duct systems. This aspect of ductwork design is crucial for reducing air leakage and enhancing overall system efficiency.
Lastly, integrated HVAC design, which includes a holistic approach to ductwork design, is vital for achieving high-performance systems. This approach ensures that the ductwork design works seamlessly with other components of the HVAC system, leading to better efficiency and functionality.

5 Secrets to Superior Ductwork Design in Homes: Expert Insights from The AC Therapist
As we conclude our journey through the five secrets to superior ductwork design in homes, I want to emphasize the transformative impact that expert ductwork design can have on your home’s comfort, efficiency, and air quality. At The AC Therapist, we understand that proper sizing and layout, balanced airflow, the right materials, effective insulation, and diligent maintenance are not just technical details – they are the foundation of a home environment that brings peace, comfort, and health to your daily life.
The significance of well-designed ductwork extends beyond the immediate comfort it provides. It’s about creating an energy-efficient home that reduces your utility bills and contributes to a healthier living space. By ensuring that your ductwork is meticulously designed and maintained, you’re investing in a system that enhances the quality of your life while safeguarding the longevity and performance of your HVAC investment.
However, achieving this level of ductwork perfection requires more than just knowledge – it demands experience, precision, and a deep commitment to quality. This is where my role as The AC Therapist becomes crucial. With years of experience serving the Tampa Bay area, I bring a comprehensive understanding of HVAC systems and a dedication to delivering excellence in every service, including ductwork design.
Whether you’re constructing a new home, remodeling your current one, or seeking to enhance your existing HVAC system, I am here to provide personalized solutions that align with your unique needs. My team and I at The AC Therapist are passionate about understanding the intricacies of ductwork design and are committed to ensuring that your system operates at its best.
At The AC Therapist, we believe that every homeowner deserves a living space that is comfortable, efficient, and healthy. Our approach to ductwork design is centered on this belief, and we strive to offer solutions that are not only effective but sustainable and environmentally friendly. By choosing The AC Therapist for your ductwork design needs, you’re choosing a partner who is dedicated to enhancing the comfort and quality of your home.








